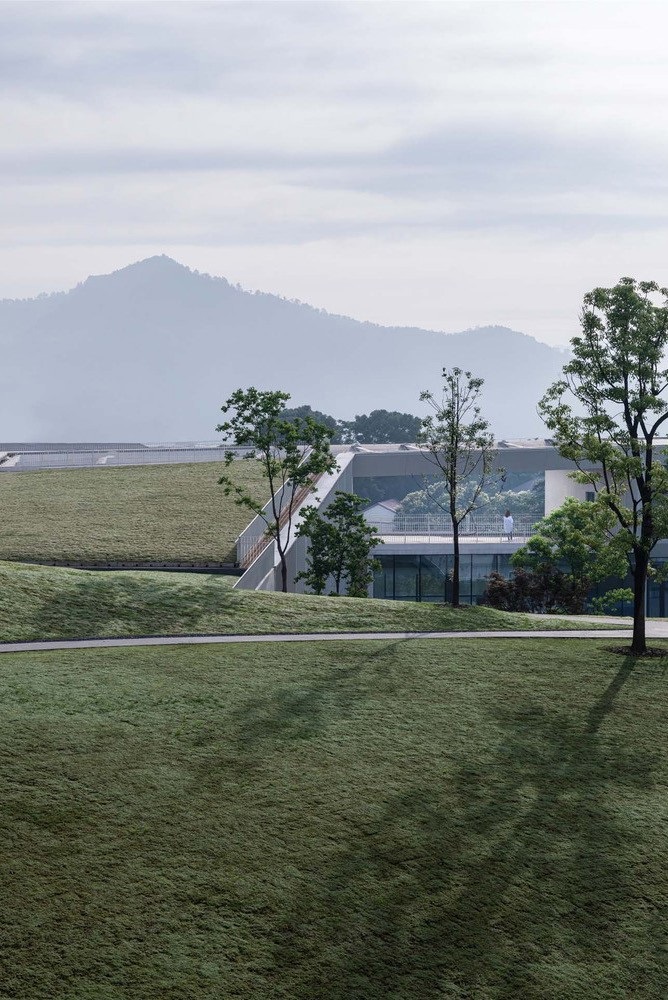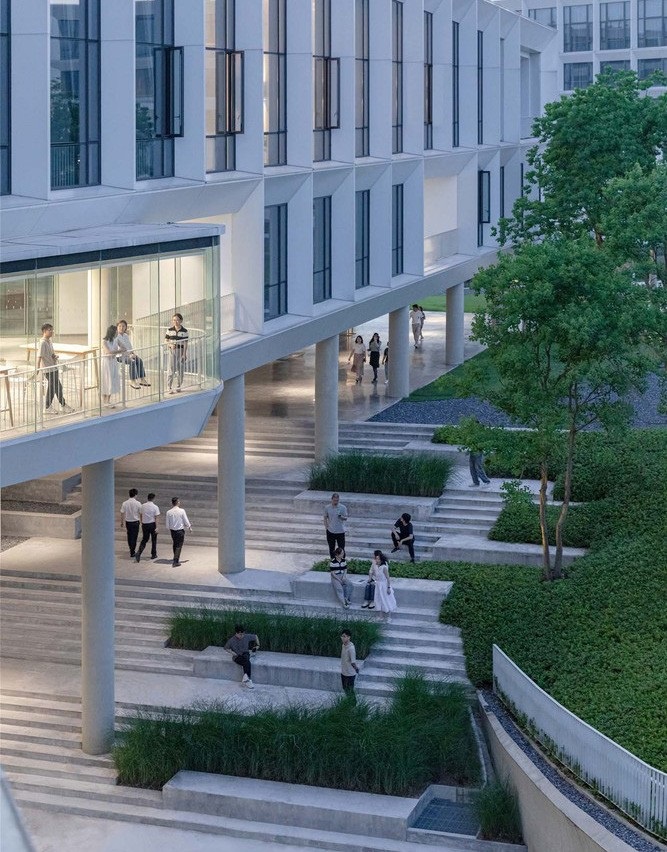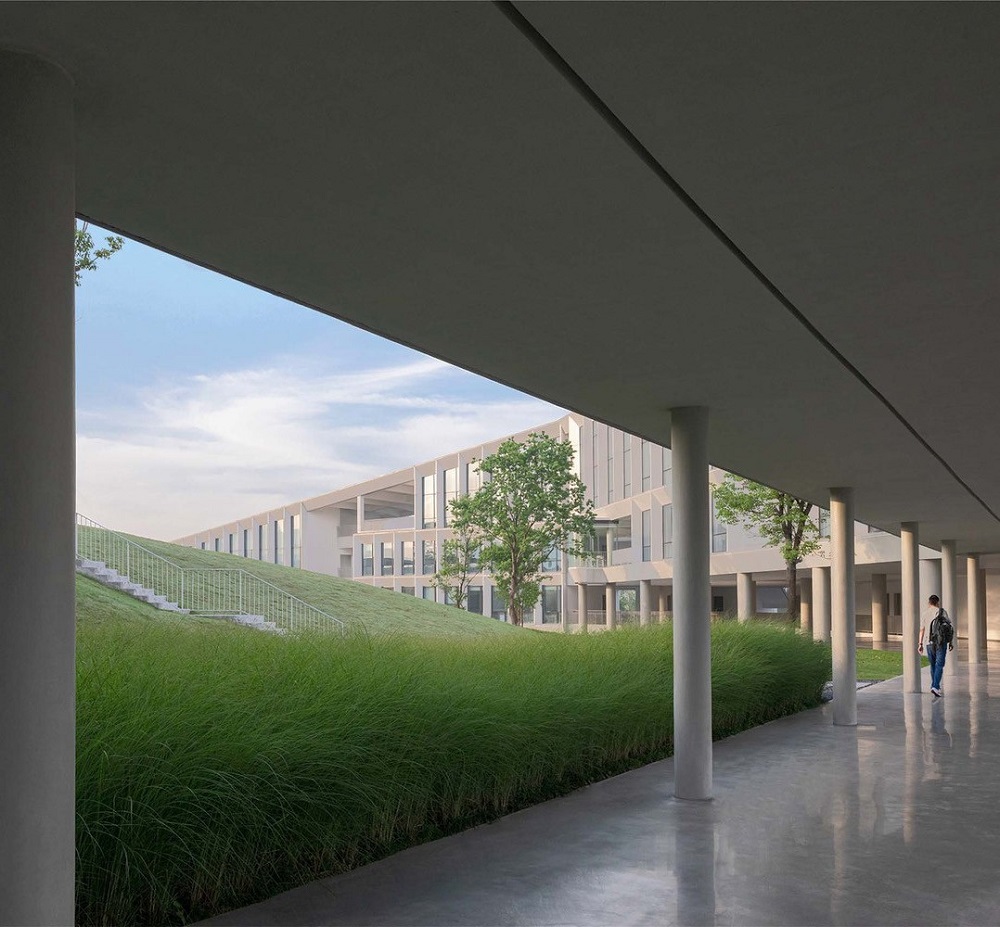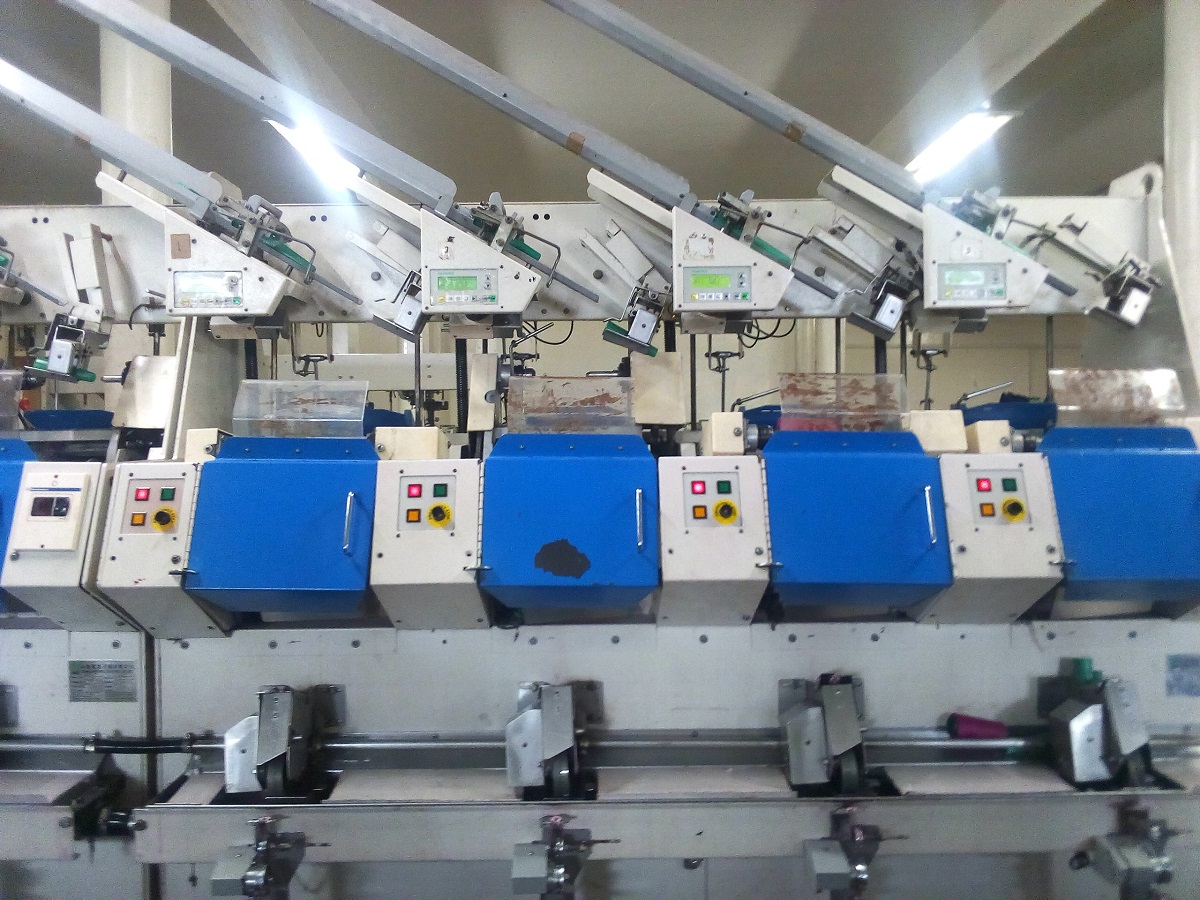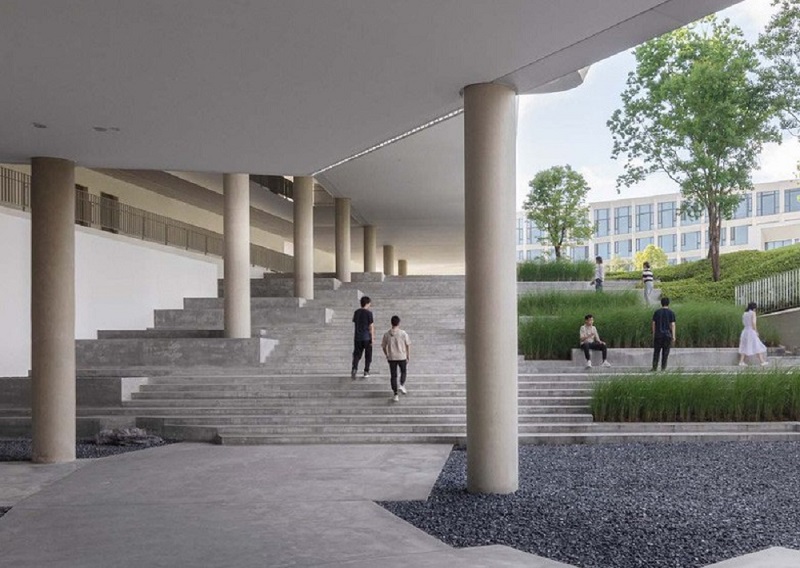
|
Project Title:
|
PROPOSED DEVELOPMENT OF UNICEF-WFP COMMON COUNTRY OFFICES ON PLOTS 142 AND 143 IN ZONE 08 MBUYA II PARISH, KAMPALA |
|
|
Client: |
FBW Uganda Limited |
|
|
Project Type: |
Environmental and Social Impact Assessment (ESIA) |
|
|
Sector: |
The Built Environment |
|
|
Description of project |
Services: |
|
|
The project aimed at developing Common Country Offices in Kampala, prepared to meet the requirements of the National Environment Management Authority (NEMA), Kampala Capital City Authority (KCCA) and the United Nations (UN). The project was promoted by two UN agencies i.e. United Nations Children’s Fund (UNICEF) and the World Food Programme (WFP).
The offices are a significant resource towards the achievement of the United Nations (UN) system-wide coherence. They are built largely on a brownfield site located on Mbuya hill. The buildings incorporate shared common facilities for use between the two UN agencies. The fundamental concept for the entire project design is for modern, green and efficient buildings. Through the application of modern environmental standards, the new offices are energy efficient and seek to have the lowest practicable carbon footprint. The project is also Green Star certified in terms of energy use in order to reduce impacts from energy and fuel use and serves as a model for energy efficient facilities in Kampala.
GISSAT was commissioned to undertake the project ESIA to assess the development site with its associated infrastructural components to ensure that the project as proposed is in compliance with the National Environment Act, 2019.
The objective of the ESIA was to carry out a systematic examination of the present environmental situation within the project area to determine whether the proposed project would have adverse environmental impacts to the surrounding area.
|
Gissat was commissioned to carry out an assessment and the aim was to evaluate the impacts/effects of the proposed development in relation to the general environmental aspects. It aimed at influencing the protection and co-existence of the development with the surroundings as well as the compatibility of the proposed development to the area; to ensure and enhance sustainable environmental management during the occupancy and operational phases.
The methodology used consisted of; 1.Desktop studies that involved review of relevant literature on environmental impacts for the proposed project as well as the review of reports and background documents, public consultations and field studies inter alia
2.Field investigations which comprised of bio diversity surveys, environmental sampling and analysis, independent review of site conditions.
3.Project disclosure and stakeholder engagement.
|
|

